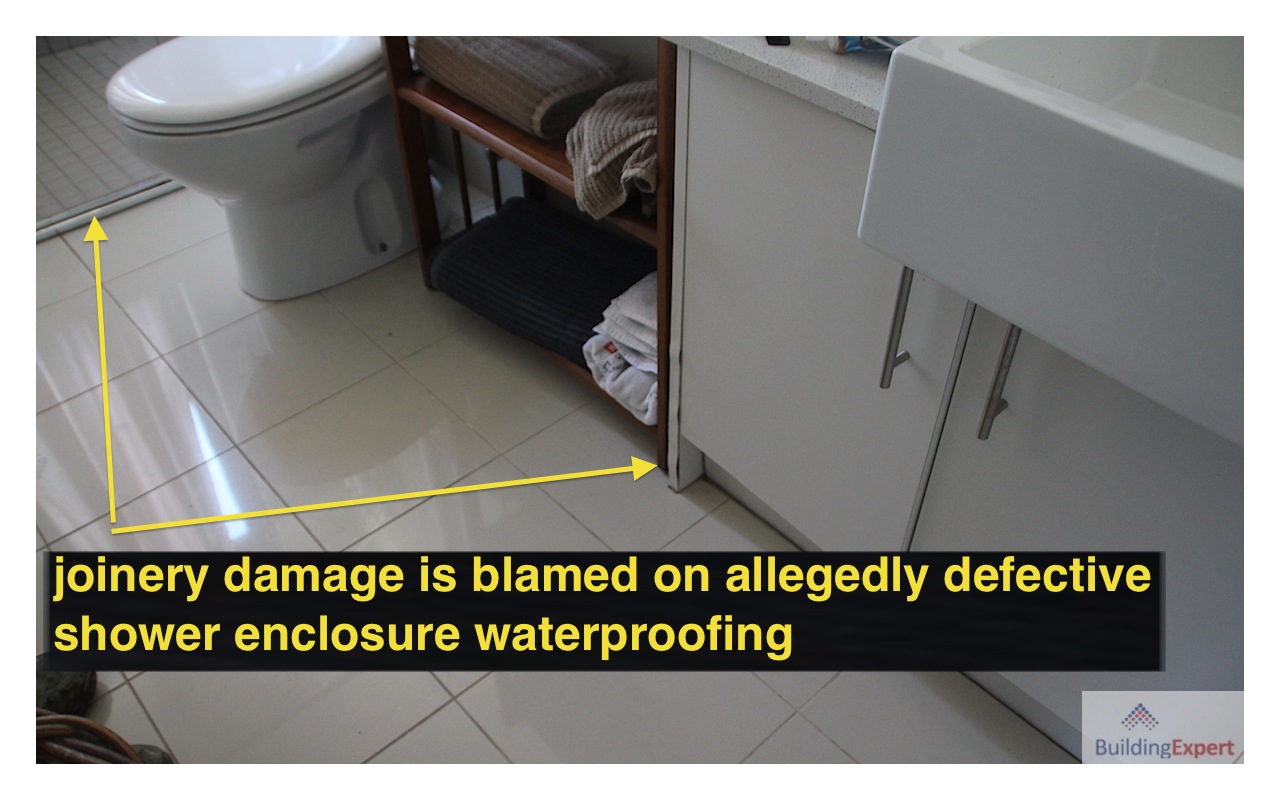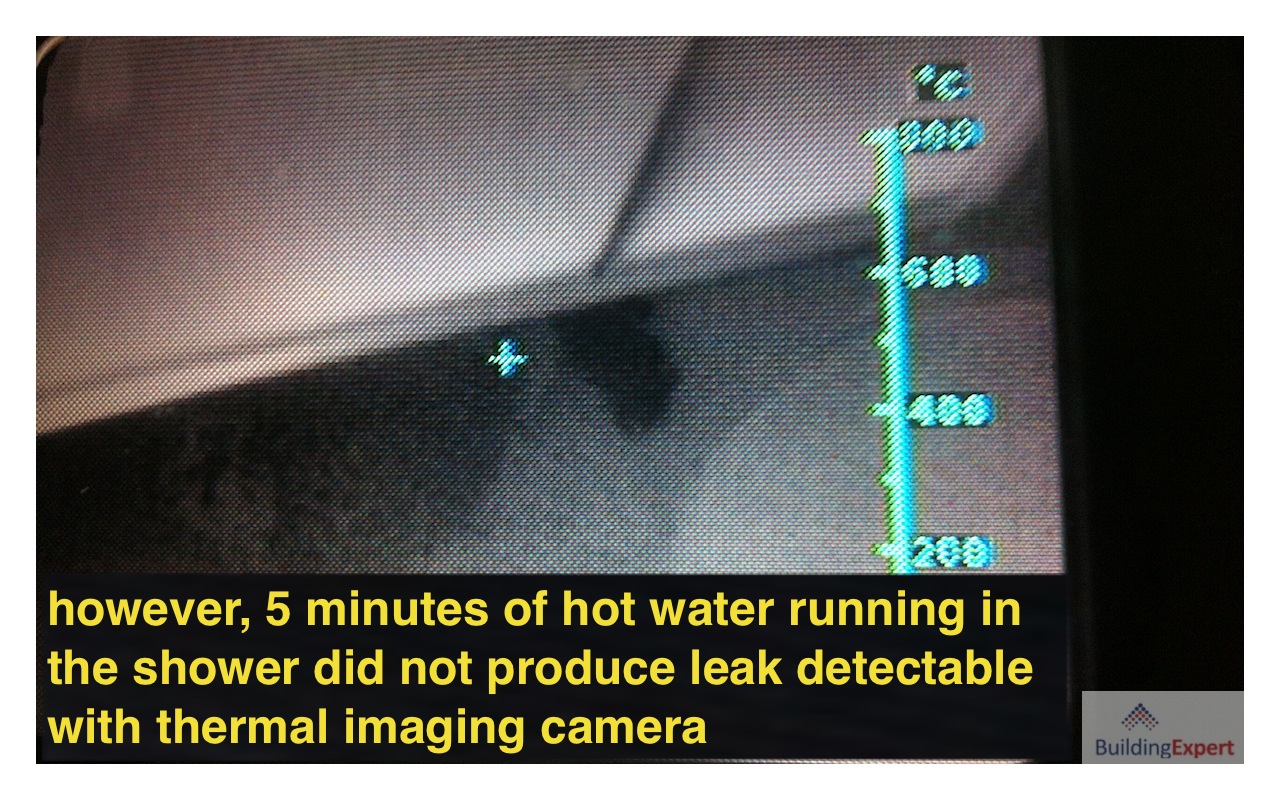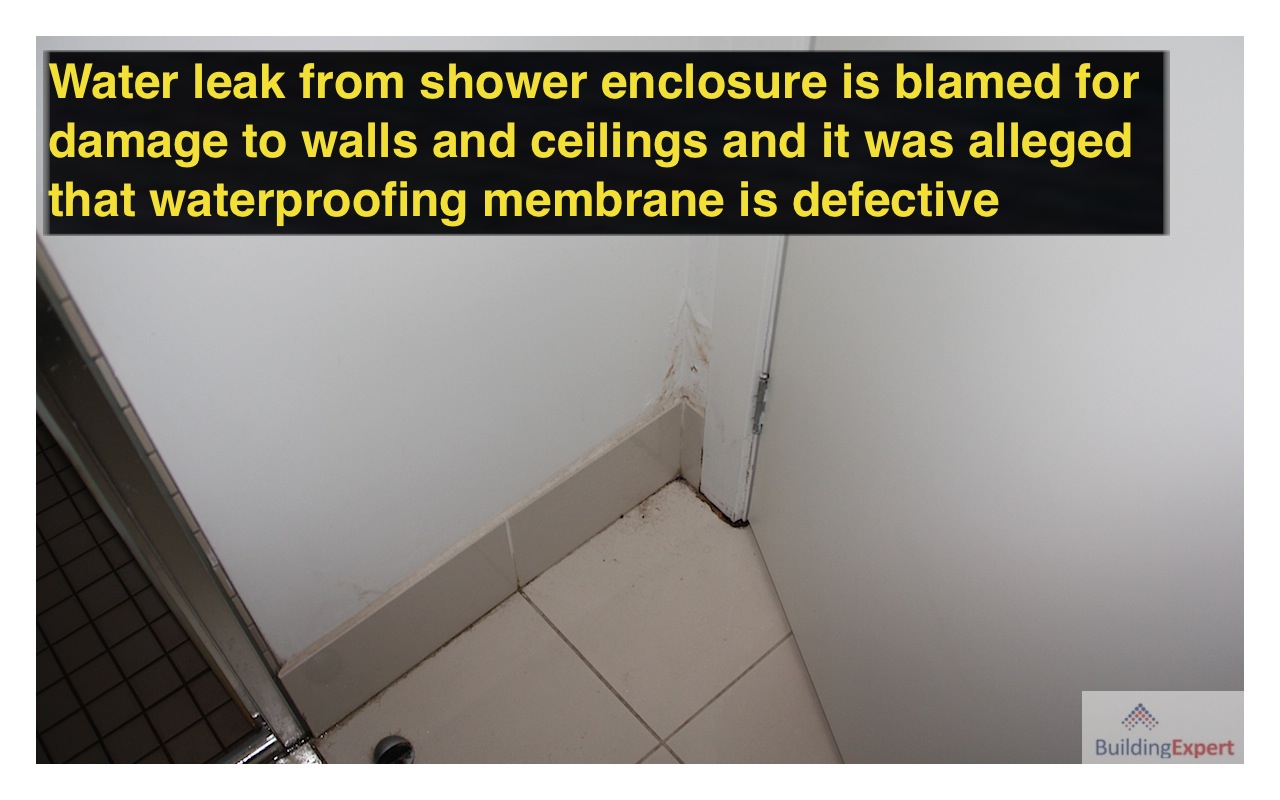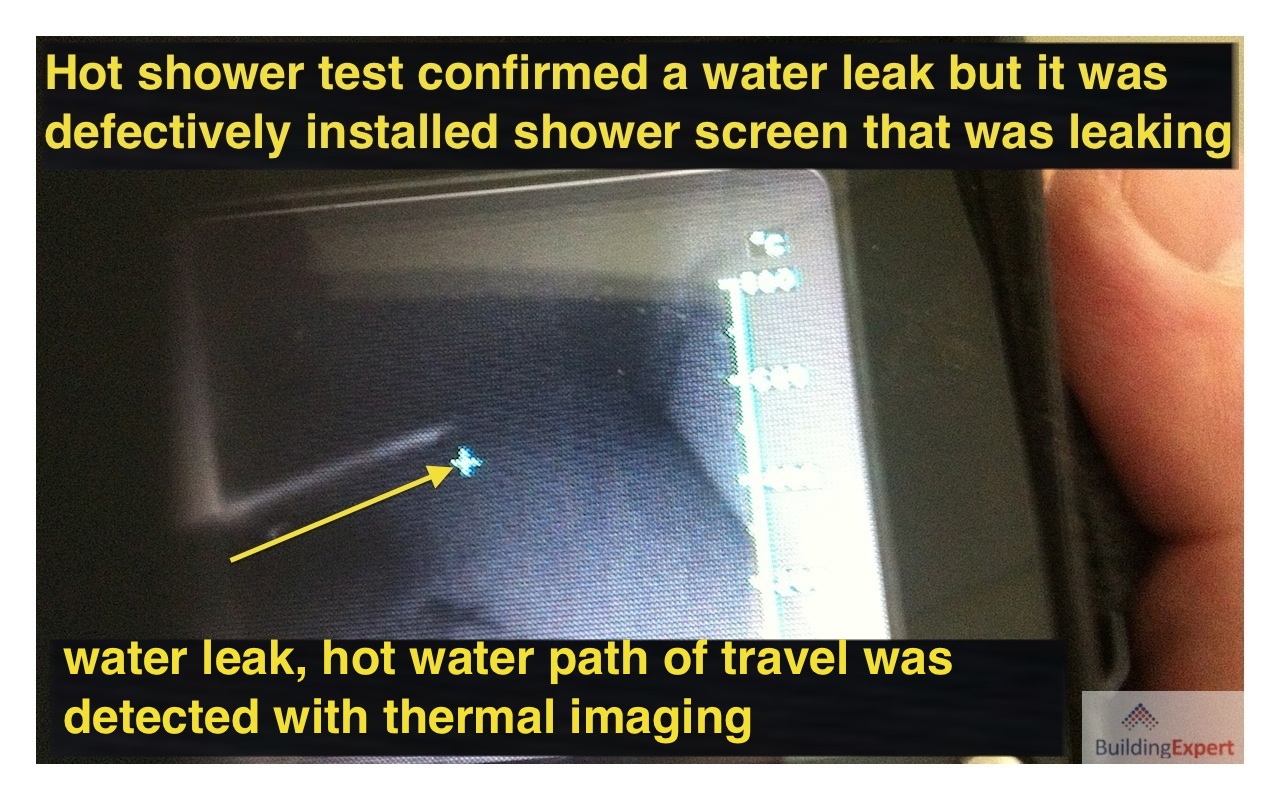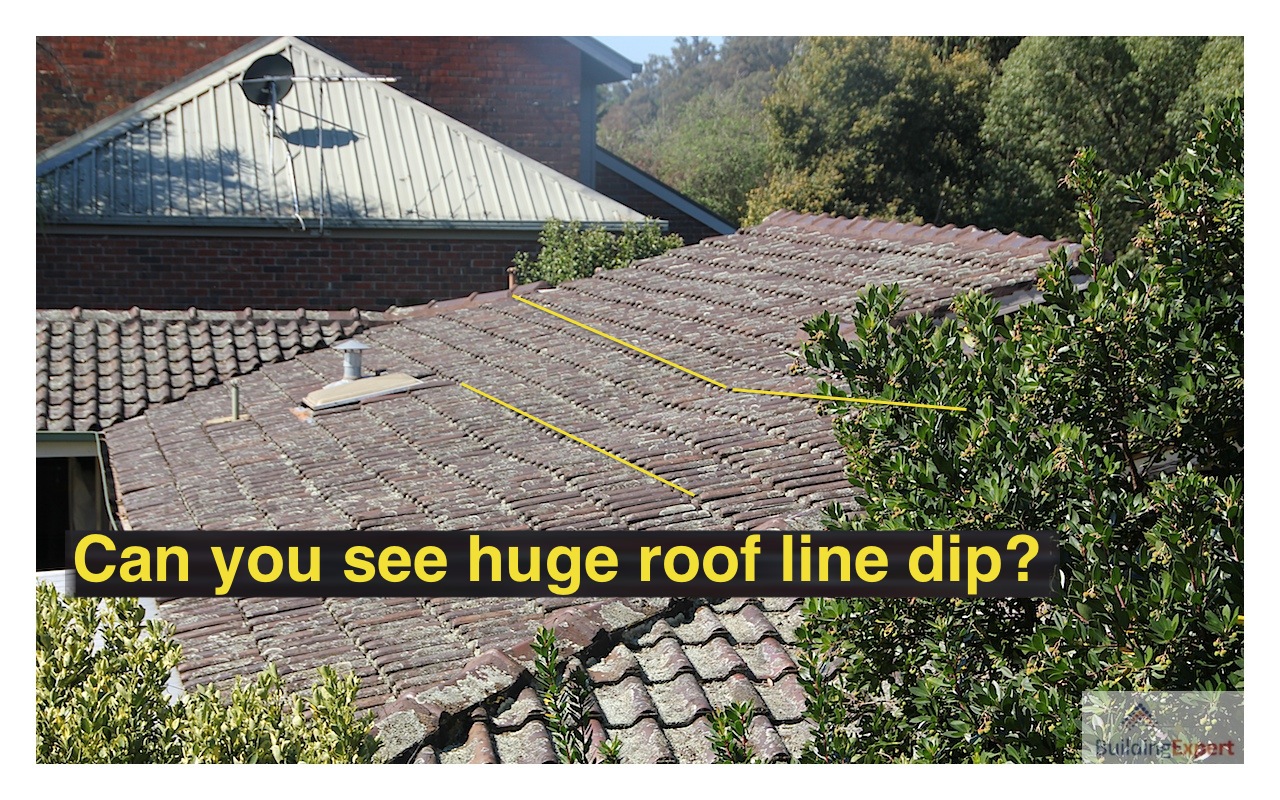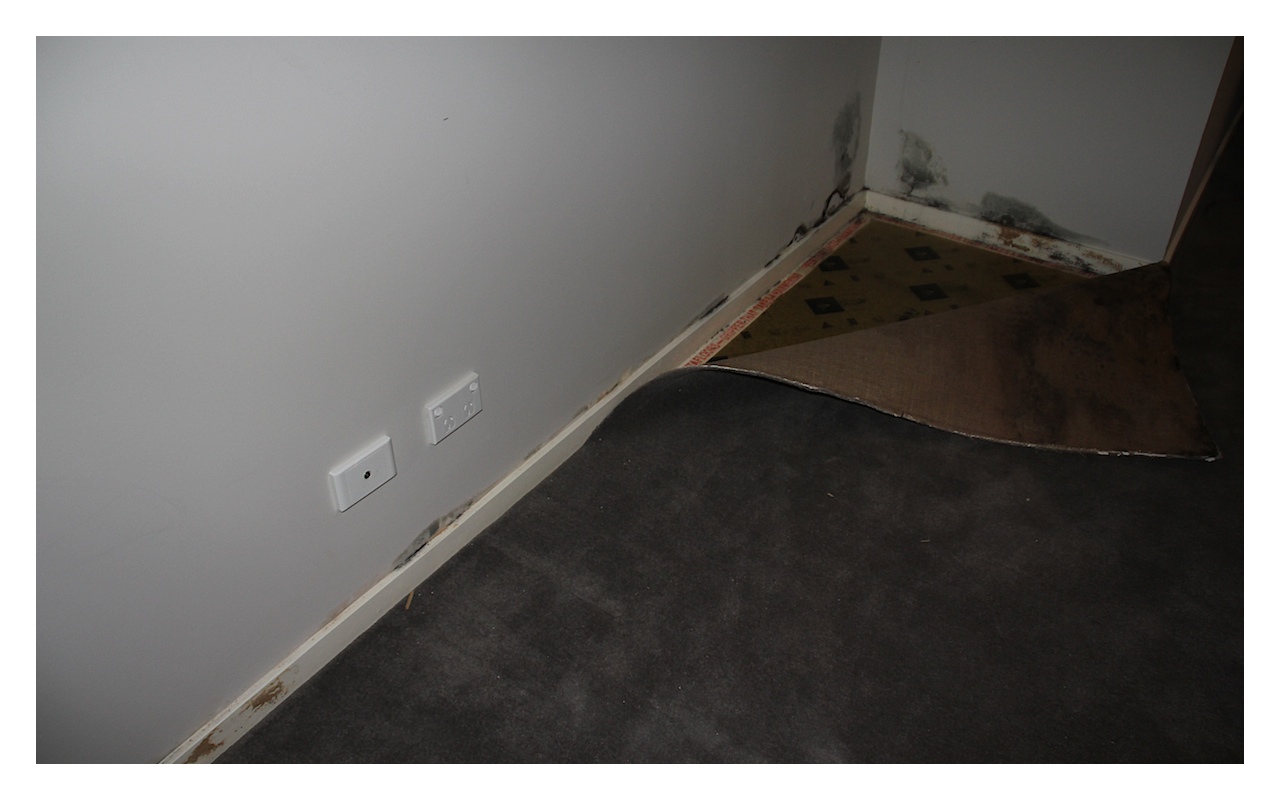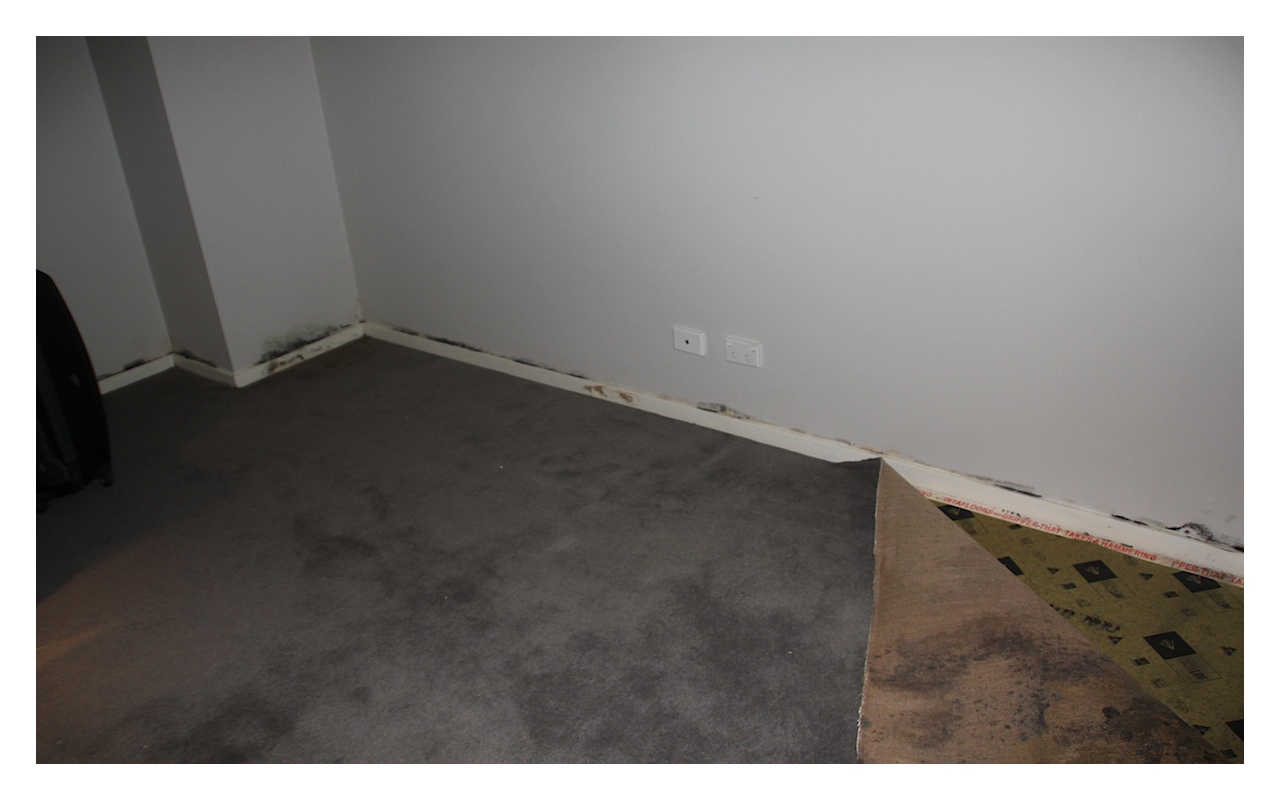Yesterday I inspected a 30 year old home in high termite risk bush setting. The dwelling was well built and was provided with ant caps over stumps and ant strips over perimeter brickwork. That is the best type of physical protection but it is only as good as the workmanship and like all protection systems it has weak spots. In this case ducting under floor prevented full access for inspection and “strategically placed” stored goods clutter in front of another sub floor access prevented entry.
This meant that the area I was particularly interested in because it is potential weak spot for termite entry “junction between timber and concrete floor” was not accessible for inspection. Our inspection policy is “strictly not to move anything” for fear of being accused of interfering with personal items.
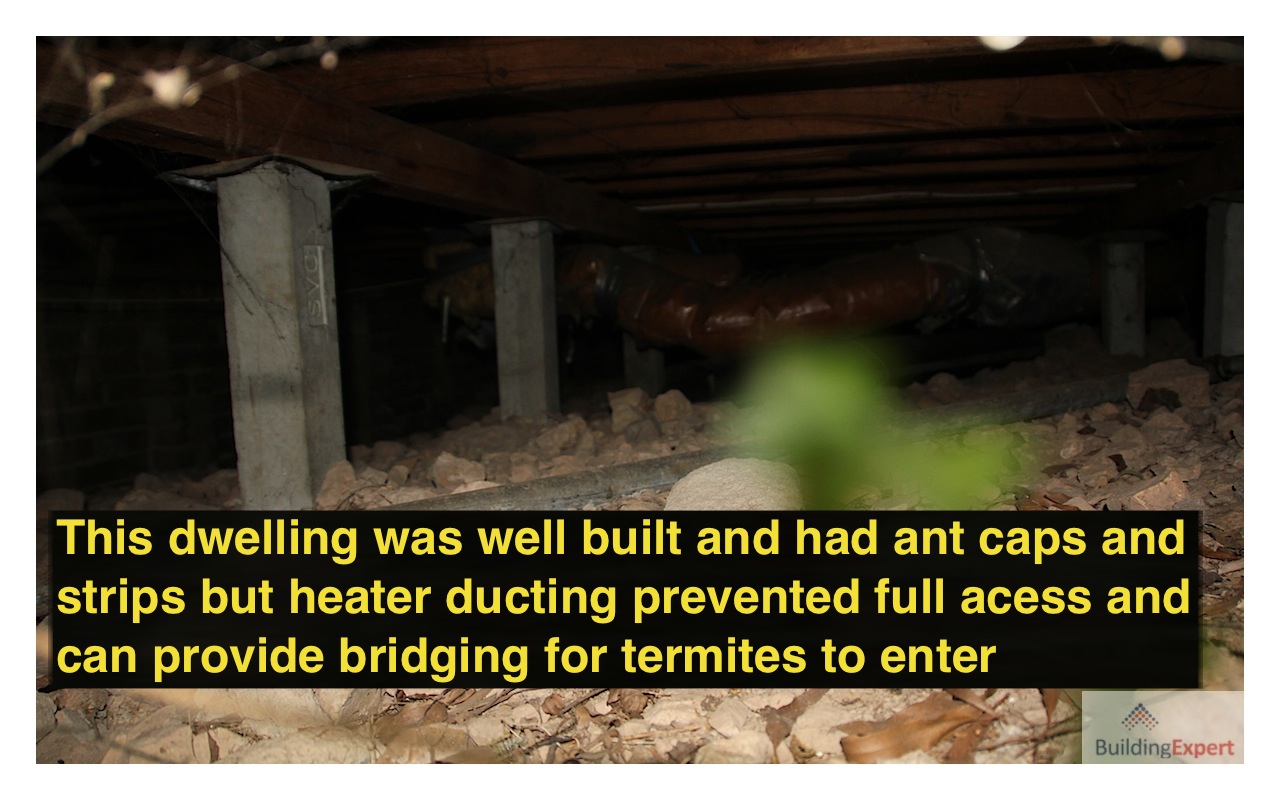
Internally I found that wet areas and around kitchen skirting and architraves were partially and selectively painted and the remainder of the home was in original wood stain finish. Why? Innocent reno or sinister cover up?
Even the best inspector cannot pick up termite damage if skirting and architraves are replaced and painted, particularly if it is done skilfully and tell tale access to sub floor is “skilfully cluttered up”.
However there was one piece of evidence that convinced me that there had been a termite”hit”. Missing skirting in kitchen behind fridge “missing for no apparent reason other than termite damage”.
I outlined to my client that I could not find any termite damage( and that I could not access all sub floor areas) but that had strong suspicion that there was a termite hit and that they should ask vendor if there is history of termite damage or treatment. Then I was informed that vendor already owned up to termites in garage just outside the dwelling but they did not enter the home. “Bullshit”
Would you believe what vendor said?




