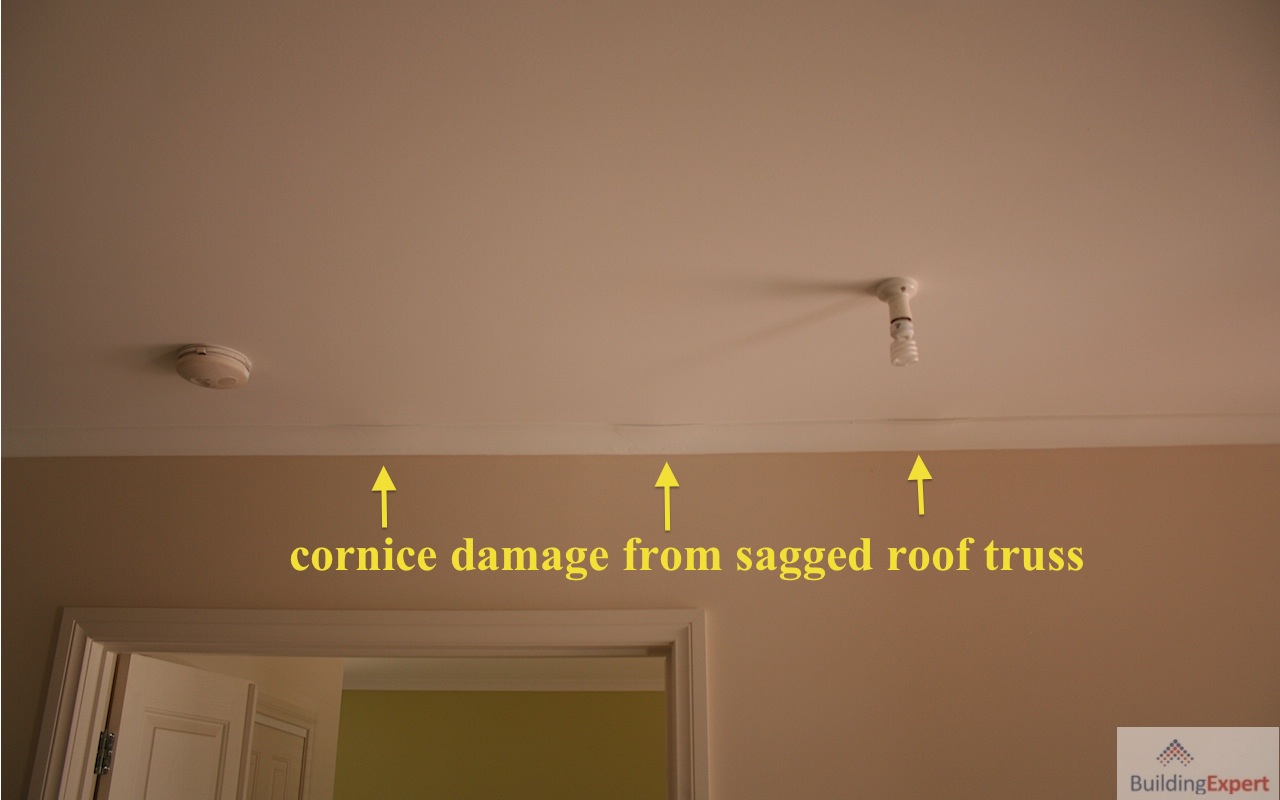On my independent frame stage inspections I am regularly appalled at how badly the house frames are set out. Why? It seems they are designed by a dumb computer program with no regard for workmanship.
I am told that the calculations justify truss loads and upper floor joists to bear on single top plate between studs.
Perhaps they do but failure to set out frame so loads sit over studs is poor workmanship, lack of reasonable care and skill and a breach of workmanship warranties.
A dumb computer program cannot predict what will happen in the future but I can because I have seen the past.
I get to see how buildings perform under load in a few years time and this is what I regularly find:
This six year old home has cornice damage from truss sagging. Why?, truss loads have caused top plate to deflect!
So now you know why I harp on about frame set out, proper support, load transfer and bracing.






